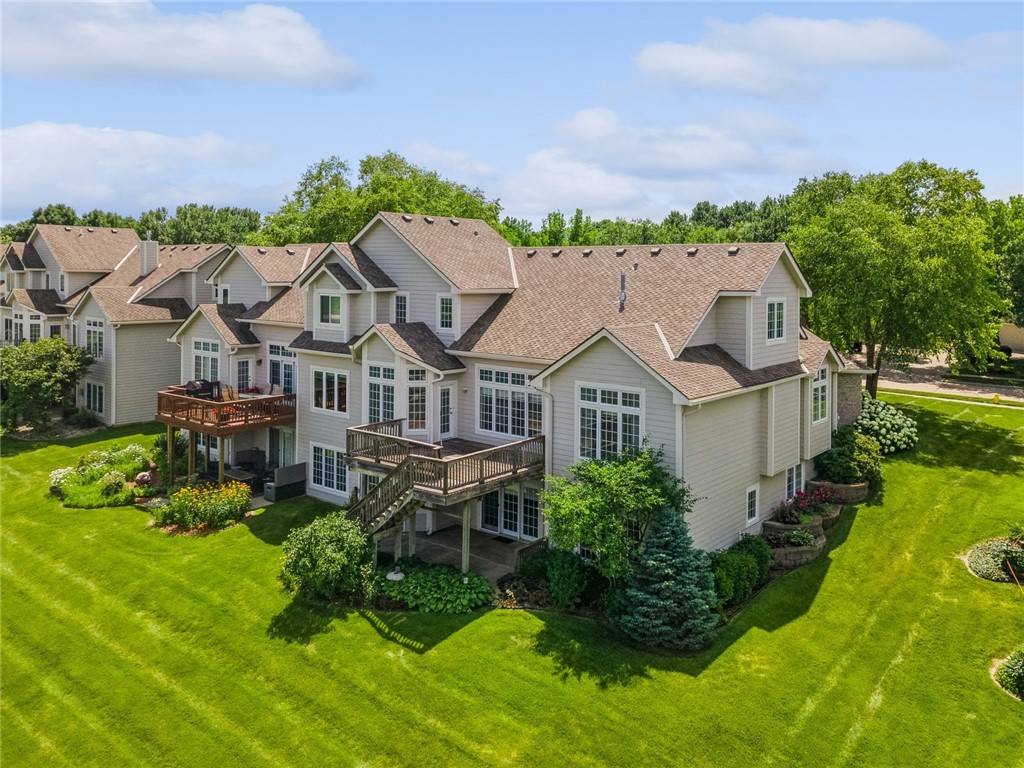$585,000
$595,000
1.7%For more information regarding the value of a property, please contact us for a free consultation.
5 Beds
5 Baths
2,298 SqFt
SOLD DATE : 12/06/2024
Key Details
Sold Price $585,000
Property Type Condo
Sub Type Condominium
Listing Status Sold
Purchase Type For Sale
Square Footage 2,298 sqft
Price per Sqft $254
MLS Listing ID 697797
Sold Date 12/06/24
Style One and One Half Story
Bedrooms 5
Full Baths 4
Half Baths 1
HOA Fees $497/mo
HOA Y/N Yes
Year Built 1998
Annual Tax Amount $8,913
Tax Year 2024
Lot Size 7,100 Sqft
Acres 0.163
Property Sub-Type Condominium
Property Description
Just remodeled and in like-new condition is this 1.5 story town home backing directly to the lake in Country Club. This large town home has 3,398 total SF, with a finished walk-out basement. The first floor features a primary BR; vaulted great room with gas fireplace, primary bath with 2 sinks, soaking tub, and new separate tile shower; laundry room, vaulted great room with FP, eat-in kitchen with white cabinets; formal dining room and half bath. The second floor has 2 BRs and 2 full baths, which is perfect for guests. The walk-out basement has a family room with a second gas fireplace, 2 more BRs, 1 full bath, family room with walk-behind wet bar and plenty of storage space, plus a workshop. Remodeling includes new composite deck, all interior paint, all new carpet, all new luxury vinyl plank (LVP) flooring and remodeled primary bathroom. The five BRs can be used as offices and grandkids rooms too. It is located on a tree lined street, which is perfect for walking. It is close to hospitals, doctors, grocery stores, restaurants, and shopping.
Location
State IA
County Polk
Area Clive
Zoning RES
Rooms
Basement Finished, Walk-Out Access
Main Level Bedrooms 1
Interior
Interior Features Separate/Formal Dining Room
Heating Forced Air, Gas, Natural Gas
Cooling Central Air
Fireplaces Number 2
Fireplaces Type Gas Log
Fireplace Yes
Appliance Built-In Oven, Cooktop, Dryer, Dishwasher, Microwave, Refrigerator, Washer
Laundry Main Level
Exterior
Parking Features Attached, Garage, Two Car Garage
Garage Spaces 2.0
Garage Description 2.0
Roof Type Asphalt,Shingle
Private Pool No
Building
Entry Level One and One Half
Foundation Poured
Builder Name Frank Moyer
Sewer Public Sewer
Water Public
Level or Stories One and One Half
Schools
School District West Des Moines
Others
HOA Name Lake Pointe Townhomes
HOA Fee Include Maintenance Grounds,Maintenance Structure
Senior Community No
Tax ID 29100399501020
Monthly Total Fees $1, 239
Acceptable Financing Cash, Conventional
Listing Terms Cash, Conventional
Financing Conventional
Pets Allowed Yes
Read Less Info
Want to know what your home might be worth? Contact us for a FREE valuation!

Our team is ready to help you sell your home for the highest possible price ASAP
©2025 Des Moines Area Association of REALTORS®. All rights reserved.
Bought with RE/MAX Precision






