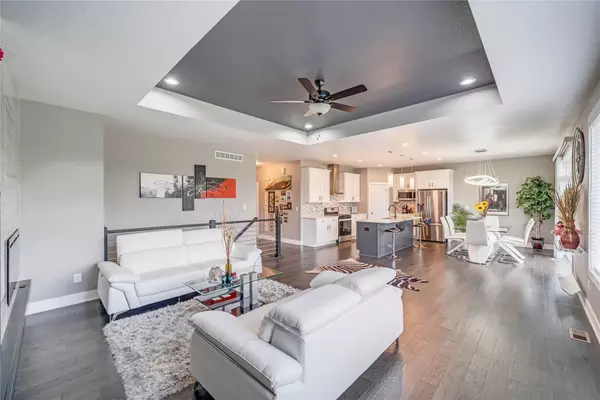
5 Beds
3 Baths
1,738 SqFt
5 Beds
3 Baths
1,738 SqFt
Key Details
Property Type Single Family Home
Sub Type Residential
Listing Status Active
Purchase Type For Sale
Square Footage 1,738 sqft
Price per Sqft $316
MLS Listing ID 730039
Style Ranch
Bedrooms 5
Full Baths 2
Three Quarter Bath 1
HOA Y/N No
Year Built 2021
Annual Tax Amount $7,664
Tax Year 2024
Lot Size 0.270 Acres
Acres 0.27
Property Sub-Type Residential
Property Description
Location
State IA
County Dallas
Area Waukee
Zoning R
Rooms
Basement Egress Windows, Finished
Main Level Bedrooms 3
Interior
Interior Features Dining Area, Window Treatments
Heating Forced Air, Gas, Natural Gas
Cooling Central Air
Flooring Carpet, Hardwood, Tile
Fireplaces Number 1
Fireplaces Type Electric
Fireplace Yes
Appliance Dryer, Dishwasher, Microwave, Refrigerator, Stove, Washer
Laundry Main Level
Exterior
Exterior Feature Deck, Sprinkler/Irrigation, Patio
Parking Features Attached, Garage, Three Car Garage
Garage Spaces 3.0
Garage Description 3.0
Roof Type Asphalt,Shingle
Porch Deck, Open, Patio
Private Pool No
Building
Entry Level One
Foundation Poured
Builder Name Genesis
Sewer Public Sewer
Water Public
Level or Stories One
Schools
School District Waukee
Others
Senior Community No
Tax ID 1227113014
Monthly Total Fees $638
Security Features Smoke Detector(s)
Acceptable Financing Cash, Conventional, FHA, VA Loan
Listing Terms Cash, Conventional, FHA, VA Loan







