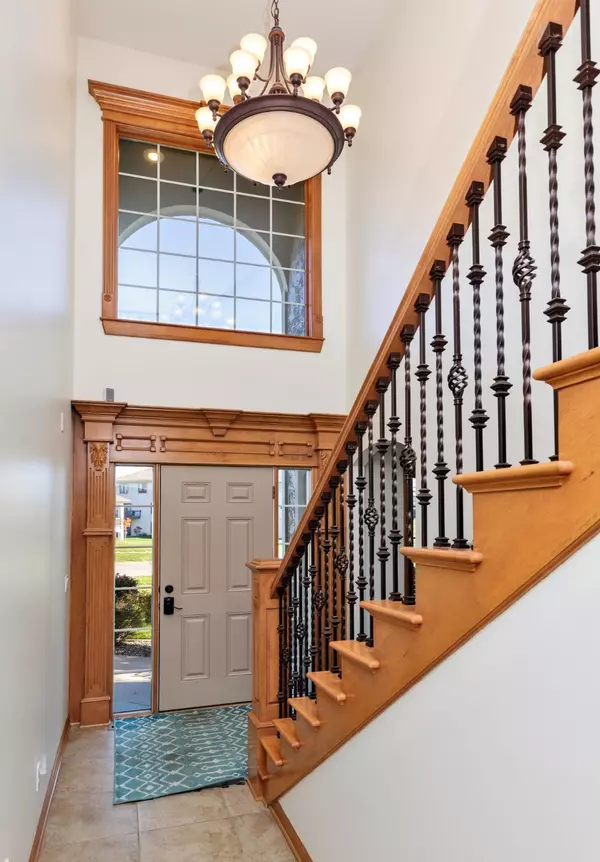
4 Beds
4 Baths
2,308 SqFt
4 Beds
4 Baths
2,308 SqFt
Key Details
Property Type Single Family Home
Sub Type Residential
Listing Status Active
Purchase Type For Sale
Square Footage 2,308 sqft
Price per Sqft $216
MLS Listing ID 729848
Style Two Story
Bedrooms 4
Full Baths 3
Half Baths 1
HOA Y/N No
Year Built 2004
Annual Tax Amount $8,966
Lot Size 0.257 Acres
Acres 0.257
Property Sub-Type Residential
Property Description
The heart of the home is the entertainer's dream kitchen—featuring granite countertops, a spacious island and snack bar, stainless steel appliances, pantry, and eat-in area. Whether you're hosting a cozy holiday dinner or a lively gathering with friends, this space is ready for every occasion. The inviting family room offers warmth and charm with wide wood-plank flooring, stunning millwork, built-ins, and a beautiful stone fireplace. Upstairs, you'll find four generous bedrooms, including a luxurious primary suite with tray ceiling, granite dual-sink vanity, walk-in closet, and relaxing Jacuzzi tub—perfect for unwinding after a busy day. The sunken lower level adds even more space to enjoy—complete with elegant arch details, a second fireplace, wet bar with copper sink and mini fridge, plus a versatile exercise or flex area and full bath. Additional highlights include built-in surround sound, main-floor laundry, central vac, lawn irrigation, and a security system. Don't miss your chance to celebrate the holidays in your new home—schedule your private tour today and start making memories that will last a lifetime!
Location
State IA
County Polk
Area Altoona
Zoning RES
Rooms
Basement Daylight, Finished, Partially Finished, Unfinished, Walk-Out Access
Interior
Interior Features Wet Bar, Central Vacuum, Dining Area, Separate/Formal Dining Room, Eat-in Kitchen, Window Treatments
Heating Gas, Natural Gas
Cooling Central Air
Flooring Carpet, Hardwood, Laminate, Tile
Fireplaces Number 2
Fireplaces Type Gas, Vented
Fireplace Yes
Appliance Dishwasher, Microwave, Refrigerator, Stove
Laundry Main Level
Exterior
Exterior Feature Deck, Fire Pit, Sprinkler/Irrigation, Patio, Storage
Parking Features Attached, Garage, Three Car Garage
Garage Spaces 3.0
Garage Description 3.0
Roof Type Asphalt,Shingle
Porch Covered, Deck, Open, Patio
Private Pool No
Building
Entry Level Two
Foundation Poured
Sewer Public Sewer
Water Public
Level or Stories Two
Additional Building Storage
Schools
School District Southeast Polk
Others
Senior Community No
Tax ID 171/00511-385-017
Monthly Total Fees $747
Acceptable Financing Cash, Conventional, FHA, VA Loan
Listing Terms Cash, Conventional, FHA, VA Loan







