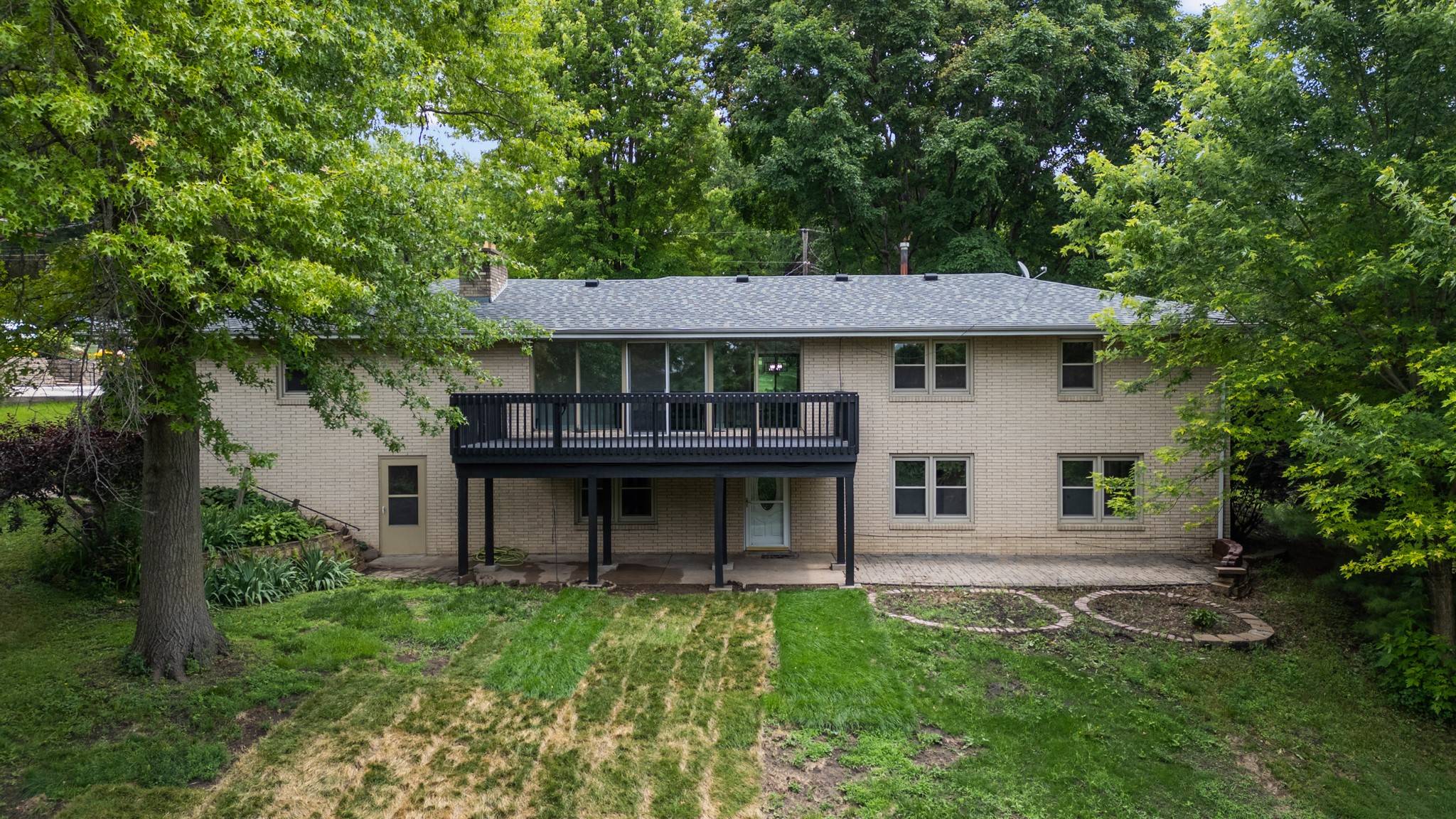5 Beds
3 Baths
1,308 SqFt
5 Beds
3 Baths
1,308 SqFt
Key Details
Property Type Single Family Home
Sub Type Residential
Listing Status Active
Purchase Type For Sale
Square Footage 1,308 sqft
Price per Sqft $317
MLS Listing ID 720032
Style Ranch
Bedrooms 5
Full Baths 2
Half Baths 1
HOA Y/N No
Year Built 1965
Annual Tax Amount $4,308
Lot Size 0.636 Acres
Acres 0.636
Property Sub-Type Residential
Property Description
Location
State IA
County Polk
Area Des Moines N.West
Zoning LDR
Rooms
Basement Partially Finished, Walk-Out Access
Main Level Bedrooms 3
Interior
Interior Features Dining Area, Eat-in Kitchen
Heating Forced Air, Gas, Natural Gas
Cooling Central Air
Flooring Carpet, Hardwood, Tile
Fireplaces Number 2
Fireplace Yes
Appliance Dishwasher, Microwave, Refrigerator, See Remarks, Stove
Exterior
Exterior Feature Deck, Patio, Storage
Parking Features Attached, Garage, Two Car Garage
Garage Spaces 2.0
Garage Description 2.0
Roof Type Asphalt,Shingle
Porch Covered, Deck, Patio
Private Pool No
Building
Lot Description Irregular Lot
Foundation Block
Sewer Septic Tank
Water Public
Additional Building Storage
Schools
School District Saydel Consolidated
Others
Senior Community No
Tax ID 27002399034000
Monthly Total Fees $359
Acceptable Financing Cash, Conventional, FHA, VA Loan
Listing Terms Cash, Conventional, FHA, VA Loan






