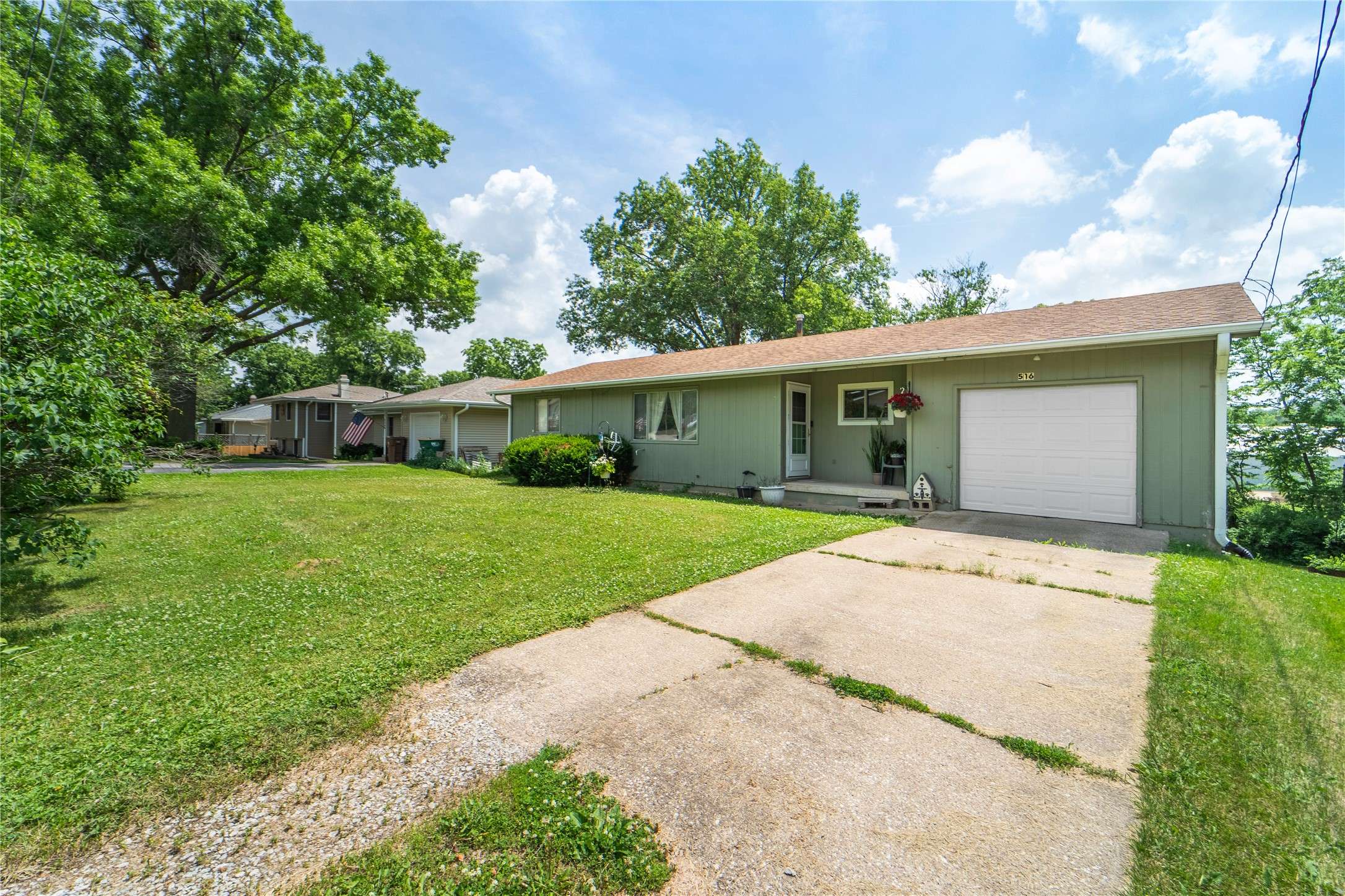3 Beds
2 Baths
1,020 SqFt
3 Beds
2 Baths
1,020 SqFt
Key Details
Property Type Single Family Home
Sub Type Residential
Listing Status Active
Purchase Type For Sale
Square Footage 1,020 sqft
Price per Sqft $210
MLS Listing ID 720407
Style Ranch
Bedrooms 3
Full Baths 1
Three Quarter Bath 1
HOA Y/N No
Year Built 1972
Annual Tax Amount $2,732
Lot Size 9,748 Sqft
Acres 0.2238
Property Sub-Type Residential
Property Description
Location
State IA
County Dallas
Area De Soto
Zoning R
Rooms
Basement Partially Finished, Walk-Out Access
Main Level Bedrooms 3
Interior
Heating Gas, Natural Gas
Cooling Central Air
Fireplace No
Appliance Dryer, Dishwasher, Microwave, Refrigerator, Stove, Washer
Exterior
Parking Features Attached, Garage, One Car Garage
Garage Spaces 1.0
Garage Description 1.0
Roof Type Asphalt,Shingle
Private Pool No
Building
Lot Description Rectangular Lot
Foundation Poured
Sewer Public Sewer
Water Public
Schools
School District Adel-Desoto-Minburn
Others
Senior Community No
Tax ID 1530135003
Monthly Total Fees $227
Acceptable Financing Cash, Conventional, Contract
Listing Terms Cash, Conventional, Contract






