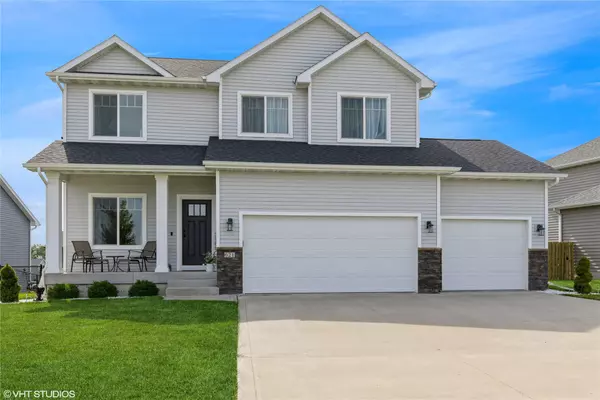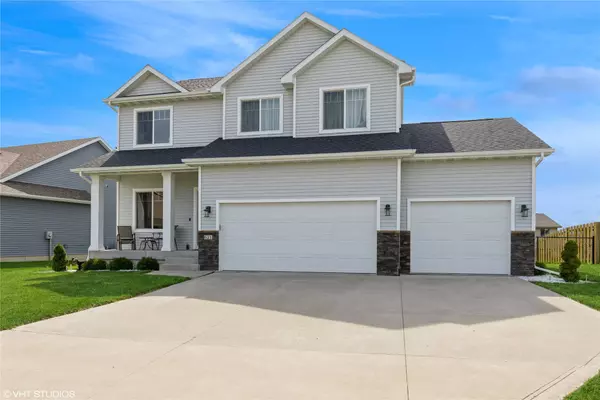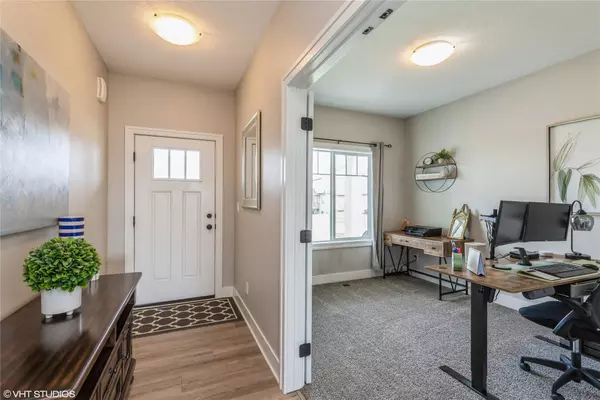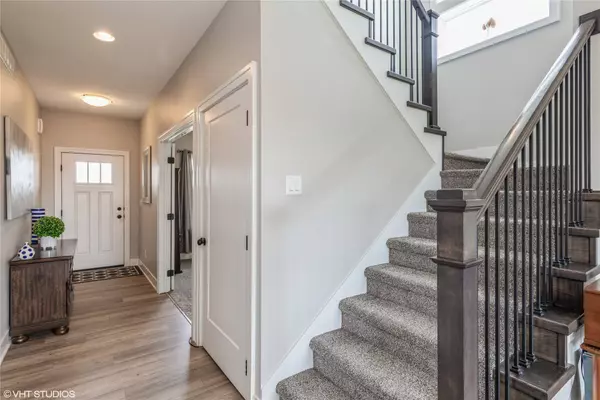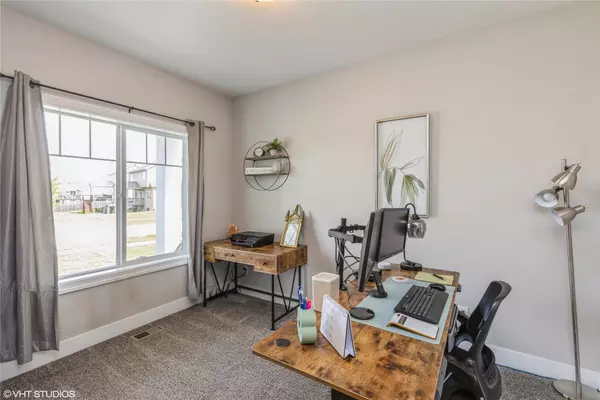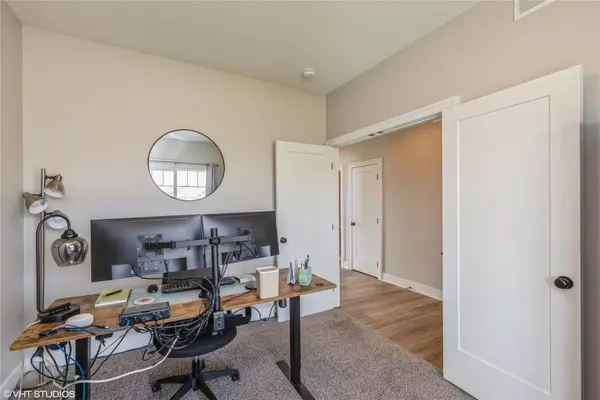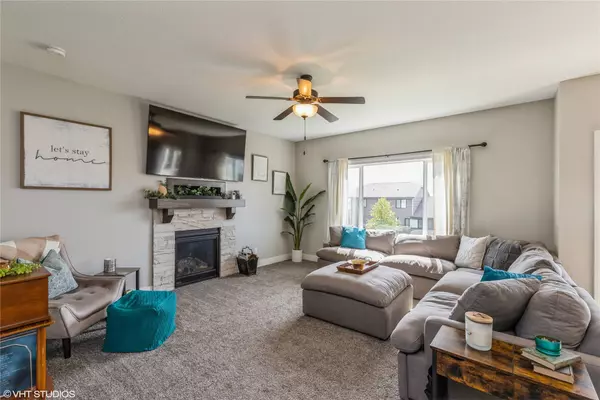
GALLERY
PROPERTY DETAIL
Key Details
Sold Price $427,5001.2%
Property Type Single Family Home
Sub Type Residential
Listing Status Sold
Purchase Type For Sale
Square Footage 2, 121 sqft
Price per Sqft $201
MLS Listing ID 701718
Sold Date 03/07/25
Style Two Story
Bedrooms 4
Full Baths 1
Half Baths 1
Three Quarter Bath 1
HOA Y/N No
Year Built 2017
Annual Tax Amount $7,564
Tax Year 2023
Lot Size 9,626 Sqft
Acres 0.221
Property Sub-Type Residential
Location
State IA
County Warren
Area Norwalk
Zoning RES
Rooms
Basement Daylight
Building
Lot Description Rectangular Lot
Entry Level Two
Foundation Poured
Sewer Public Sewer
Water Public
Level or Stories Two
Interior
Interior Features Dining Area
Heating Forced Air, Gas, Natural Gas
Cooling Central Air
Fireplaces Number 1
Fireplaces Type Gas, Vented
Fireplace Yes
Appliance Dishwasher, Microwave, Refrigerator, Stove
Exterior
Parking Features Attached, Garage, Three Car Garage
Garage Spaces 3.0
Garage Description 3.0
Roof Type Asphalt,Shingle
Private Pool No
Schools
School District Norwalk
Others
Senior Community No
Tax ID 63226020010
Monthly Total Fees $630
Acceptable Financing Cash, Conventional, FHA, VA Loan
Listing Terms Cash, Conventional, FHA, VA Loan
Financing Conventional
SIMILAR HOMES FOR SALE
Check for similar Single Family Homes at price around $427,500 in Norwalk,IA

Open House
$409,900
2115 Waller Avenue, Norwalk, IA 50211
Listed by Hubbell Homes of Iowa, LLC4 Beds 3 Baths 1,433 SqFt
Active
$344,990
504 Quetzal Drive, Norwalk, IA 50211
Listed by DRH Realty of Iowa, LLC4 Beds 3 Baths 1,498 SqFt
Active
$369,990
2804 Birchwood Drive, Norwalk, IA 50211
Listed by DRH Realty of Iowa, LLC4 Beds 4 Baths 1,498 SqFt
CONTACT


